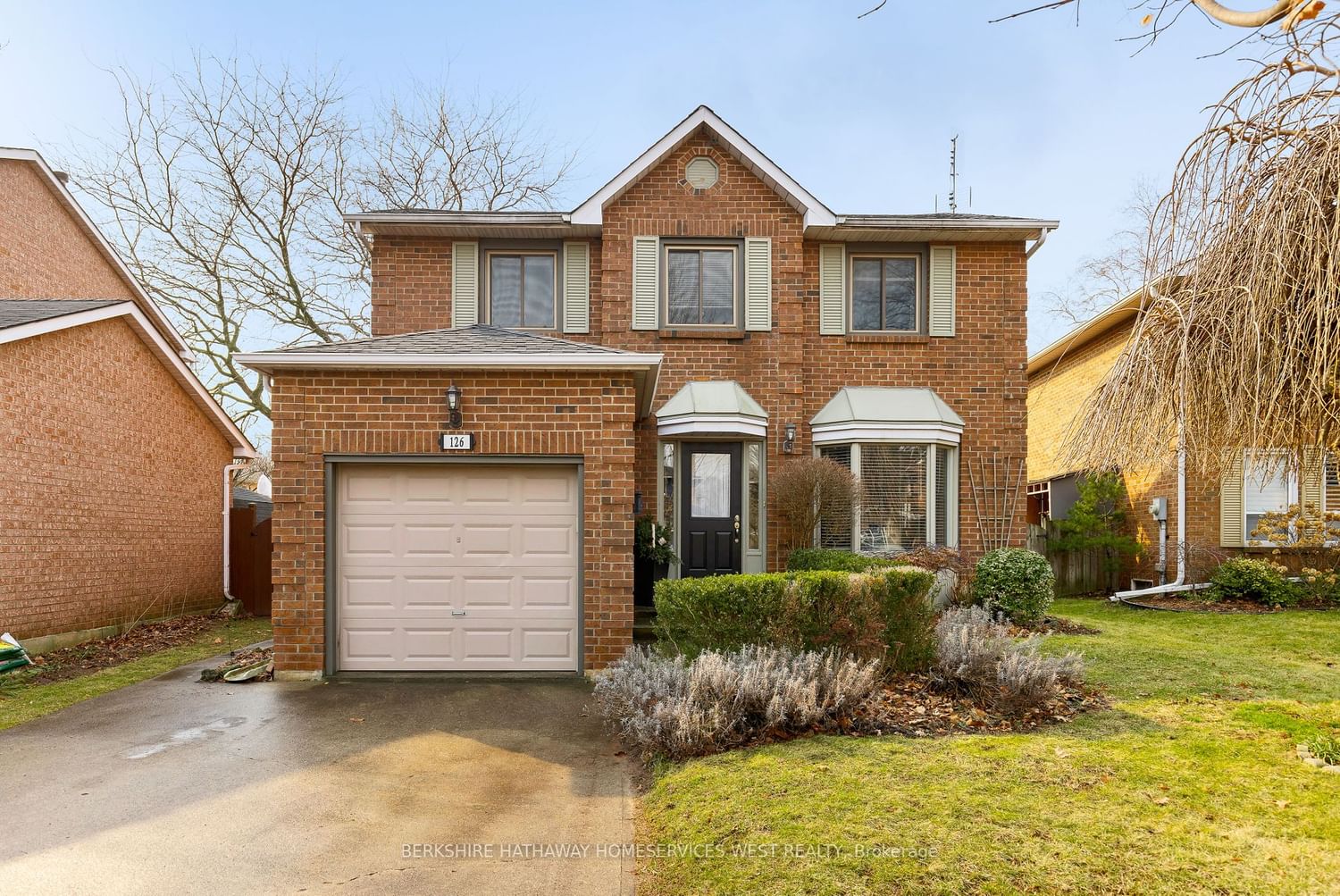$989,000
$*,***,***
3-Bed
2-Bath
Listed on 2/29/24
Listed by BERKSHIRE HATHAWAY HOMESERVICES WEST REALTY
Whisk-you Away to Speyside. Delicious detached in beautiful Bronte to raise your spirits. Well-balanced and smartly appointed. Charming blend of elegance and functionality for a growing family. Tucked away on a quiet street with mature trees, this 1,534 sqft home plus finished basement is a straight shot to the heart. Perfectly positioned south of Rebecca. Minutes to the lake. Sun-drenched living room brings the outdoors in. Take in amazing sunsets from your couch. Bright kitchen with oversized windows lets you keep an eye on the kids. Formal dining and a gorgeous quartz kitchen island allows you to host with the most. Cozy wood burning fireplace for cold nights and a deep south-facing backyard for summer fun. Add a pool to your plans. Pretty perennials for curb appeal in the front and joy in the back. Rare Beechnut Tree is a hallmark. Fit for a king sized bed, the primary includes a walk-in closet and semi-ensuite. Lots of storage! Tastefully upgraded. Pairs well with loved ones.
Exceptional neighbourhood in sought-after Bronte! Walkable to every amenity you can imagine! Mins to lake, marina, parks, trails, restaurants, coffee, local shops, groceries, transit & more! Quick zip to the QEW, Bronte GO & DT Oakville.
To view this property's sale price history please sign in or register
| List Date | List Price | Last Status | Sold Date | Sold Price | Days on Market |
|---|---|---|---|---|---|
| XXX | XXX | XXX | XXX | XXX | XXX |
| XXX | XXX | XXX | XXX | XXX | XXX |
W8102524
Detached, 2-Storey
8
3
2
1
Attached
3
Central Air
Finished, Full
Y
Brick
Forced Air
Y
$4,745.00 (2024)
116.34x40.06 (Feet)
